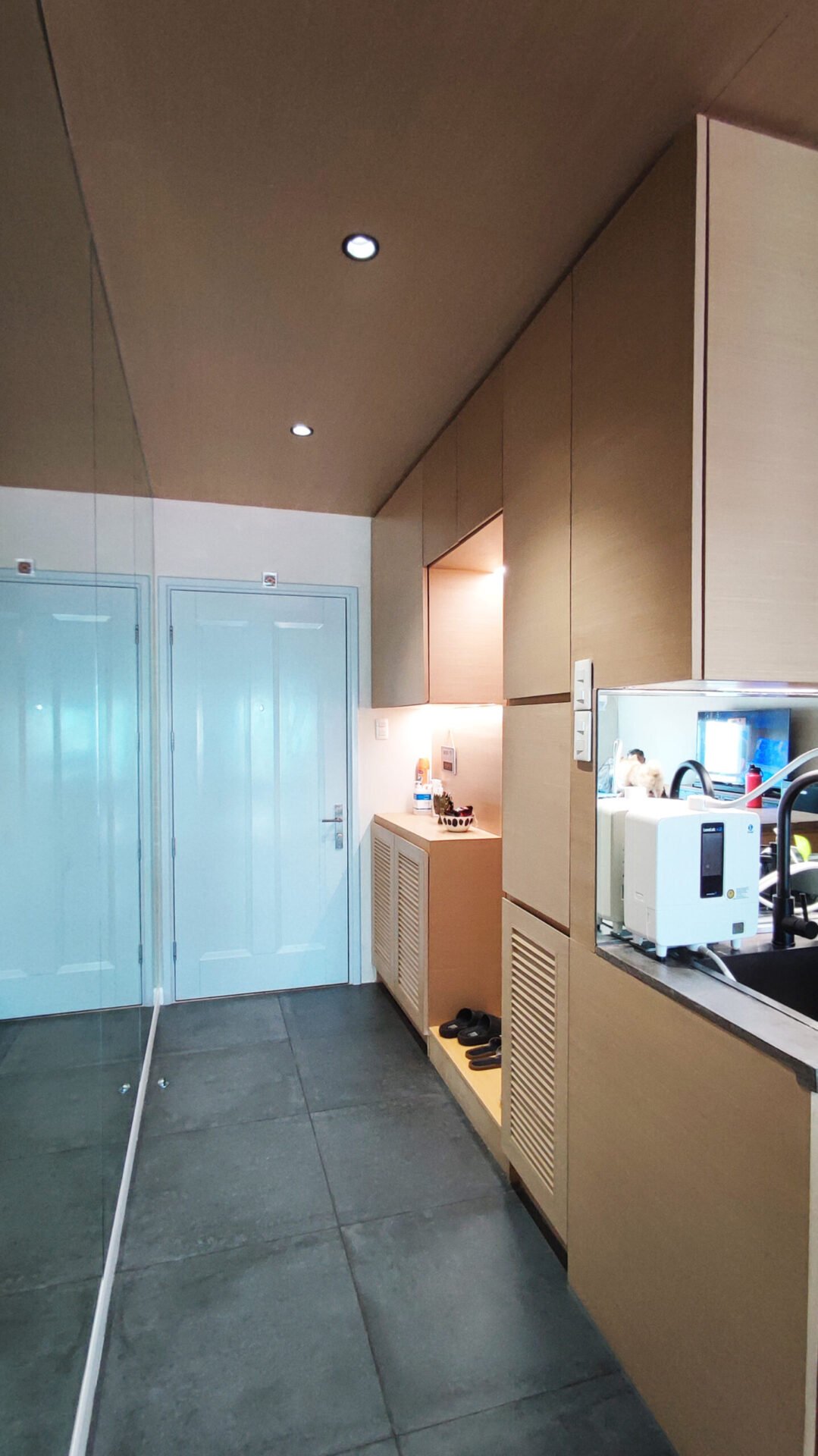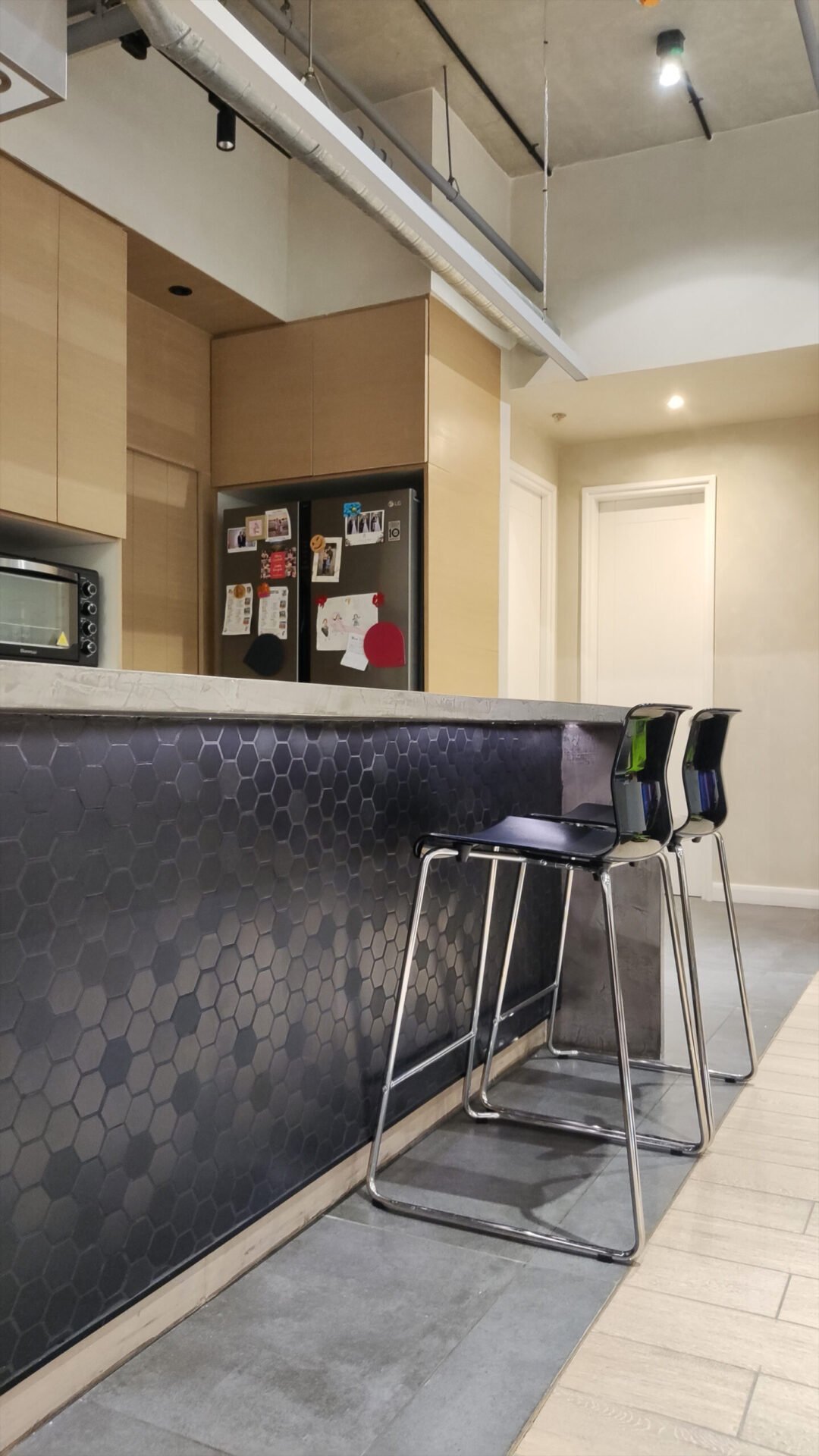Vantage Apartment
Location
Pasig
Scope
Engineering, Architectural Interiors
Completion
2022 September
Area
45 sqm
Pasig / Engineering, Architectural Interiors / 2022 September / 45 sqm
A new apartment in a budding neighborhood has been remodeled to suit the needs & lifestyle of the owners. The original layout from the developer had an irregularly shaped utility area and a small kitchen & living area, common aspects of high-rise living. What we did here was consolidate the utility area and make the living & kitchen area larger by integrating one of the unused bedroom space into the open living zone. We also maximized the uncommonly high ceiling height that the apartment had by keeping it exposed, in order to create the feeling of expansiveness in this home. On the other hand, the entrance foyer has a dropped wooden ceiling to galvanize the feeling of walking from a smaller space to an expanding space.
The design style we had going here is modern industrial but grounded in practicality. Finishing is kept simple, with the raw nature of materials like cement, wood & steel being highlighted by working off one another. Loads of storage space is kept behind the wooden cabinetry and the plan layout has become very accessible; it is easy to go from one place to another. Of course, the centerpiece for this remodel is the island kitchen, which acts as the main hub of all domestic activities from quick breakfasts to entertaining guests.

















