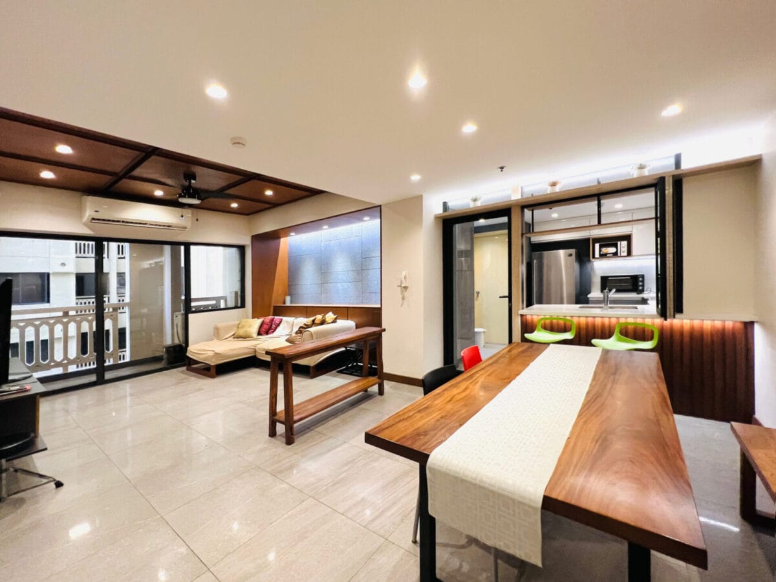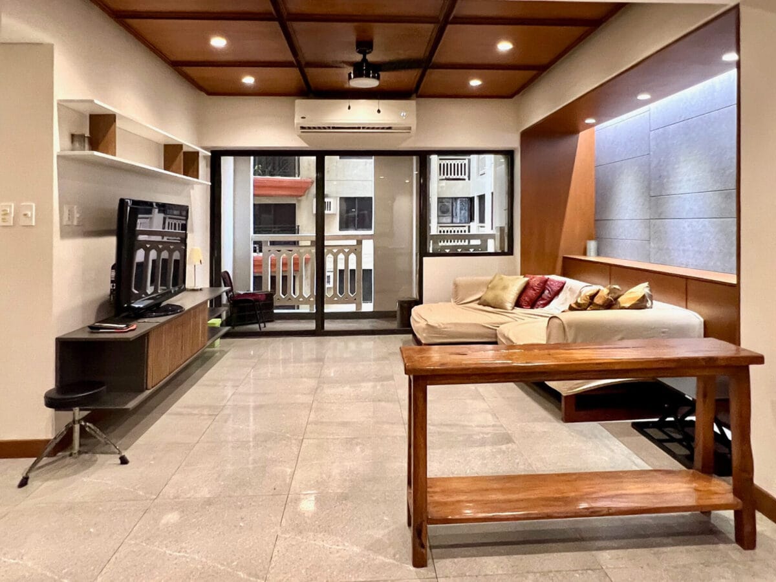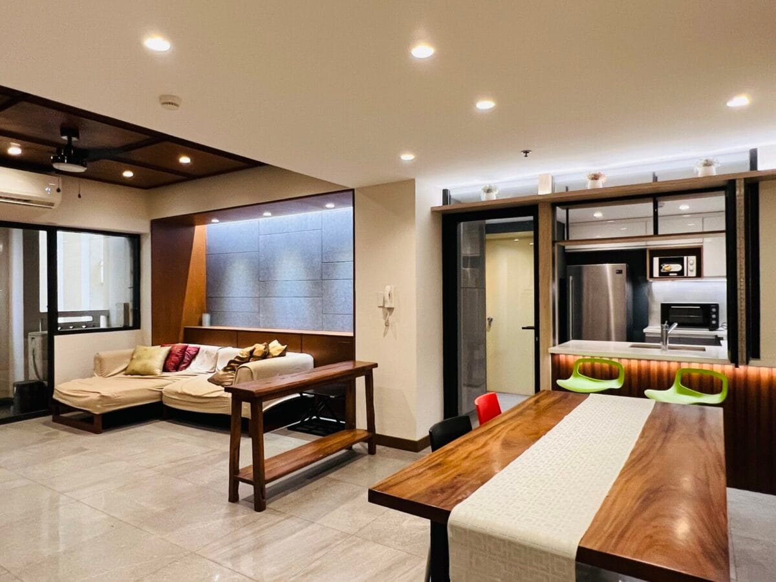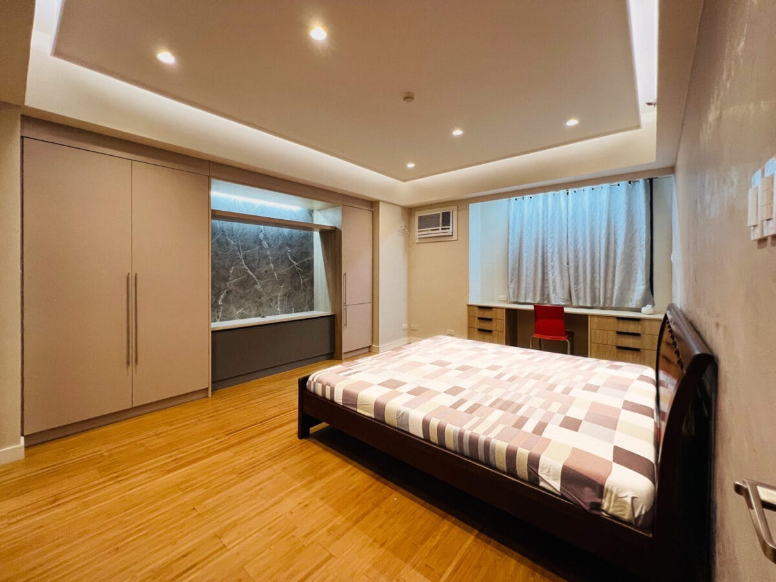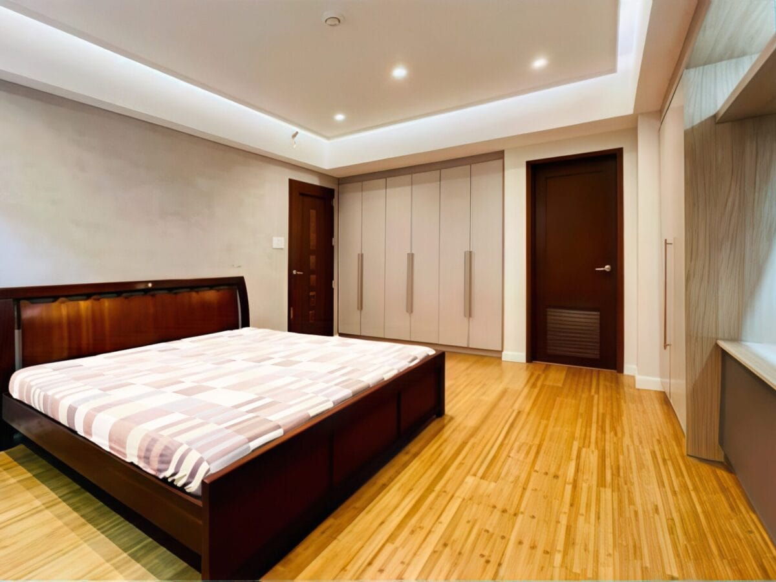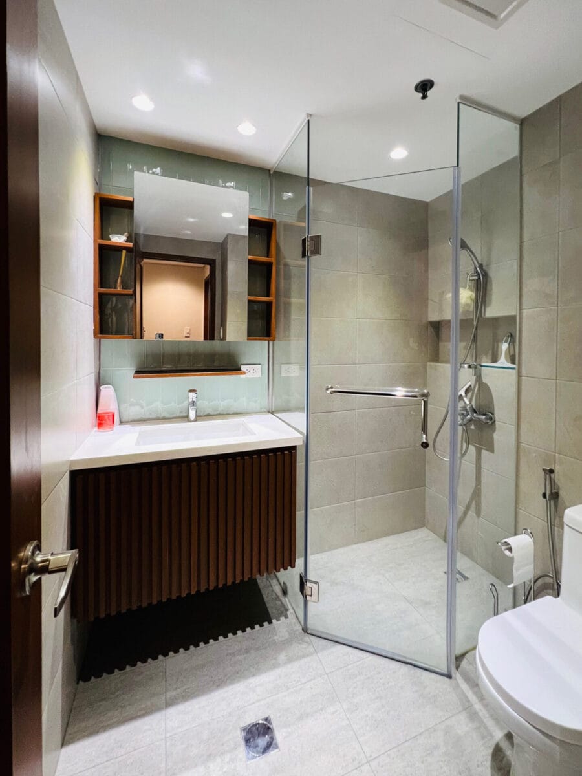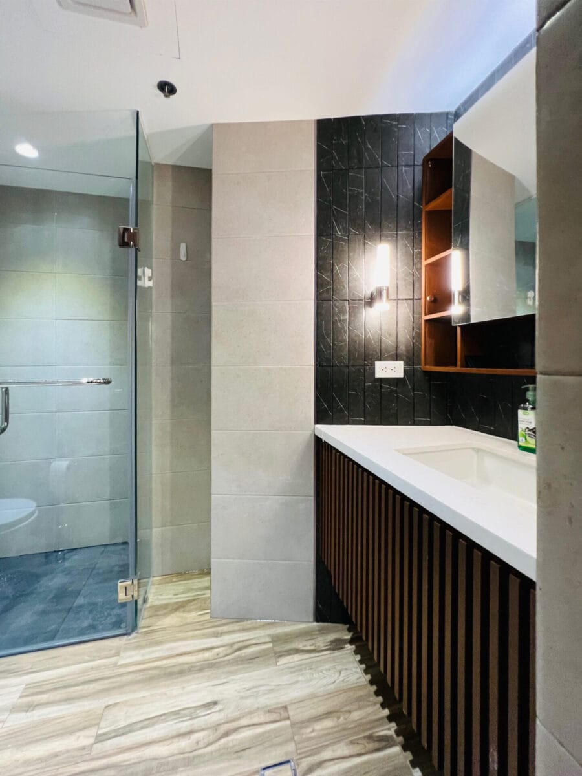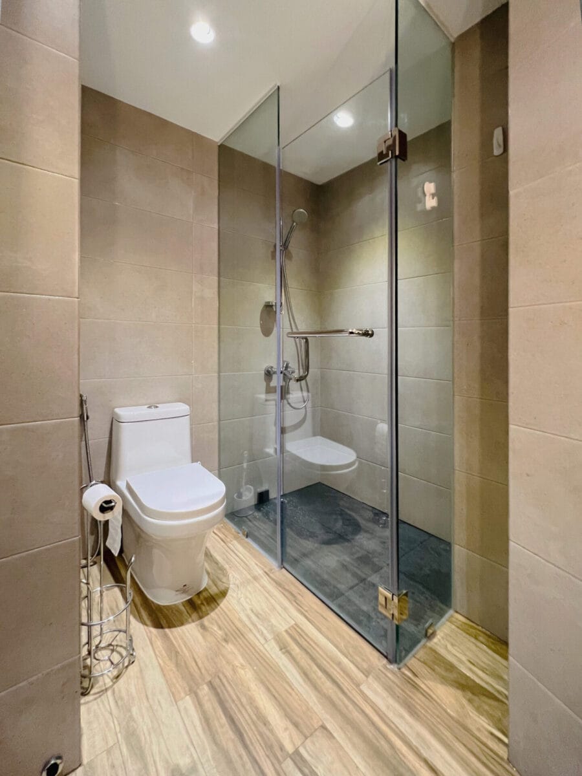Bayview Apartment
Location
Pasay
Scope
Architectural Interiors, Interior Design
Completion
2021 August
Area
135 sqm
Pasay / Architectural Interiors, Interior Design / 2021 August / 135 sqm
Our Bayview apartment renovation project is a massive overhaul on a well-used starter home. The design we did here is a simple contemporary design, as the owners plan to only use this abode temporarily and rent it out in the near future. The wall between kitchen & dining rooms was demolished to extend the social spaces and replaced with a partition and extended kitchen nook space. This transition space gave them the option to close the kitchen off with a door & folding countertop windows if air-conditioning is on or there is heavy cooking. A cool thing about this folding window is that it does not have a bottom track on the countertop. In the living area, we repurposed the awkwardly deep wall recess into a display & hidden storage area behind the sofa, perfect for cherished artifacts and bulky items. Above, a ceiling of bespoke wood detailing defines the space. The rest of the rooms are updated to reflect this simple but elegant style as well. Working with the low structural ceiling slabs, we created low drop ceilings that can still fit sufficient architectural and mood lighting. We also manage to salvage some old flooring parquet and used them as door accents.
[ In partnership with IDr. Allison See for the Interior Design work ]


