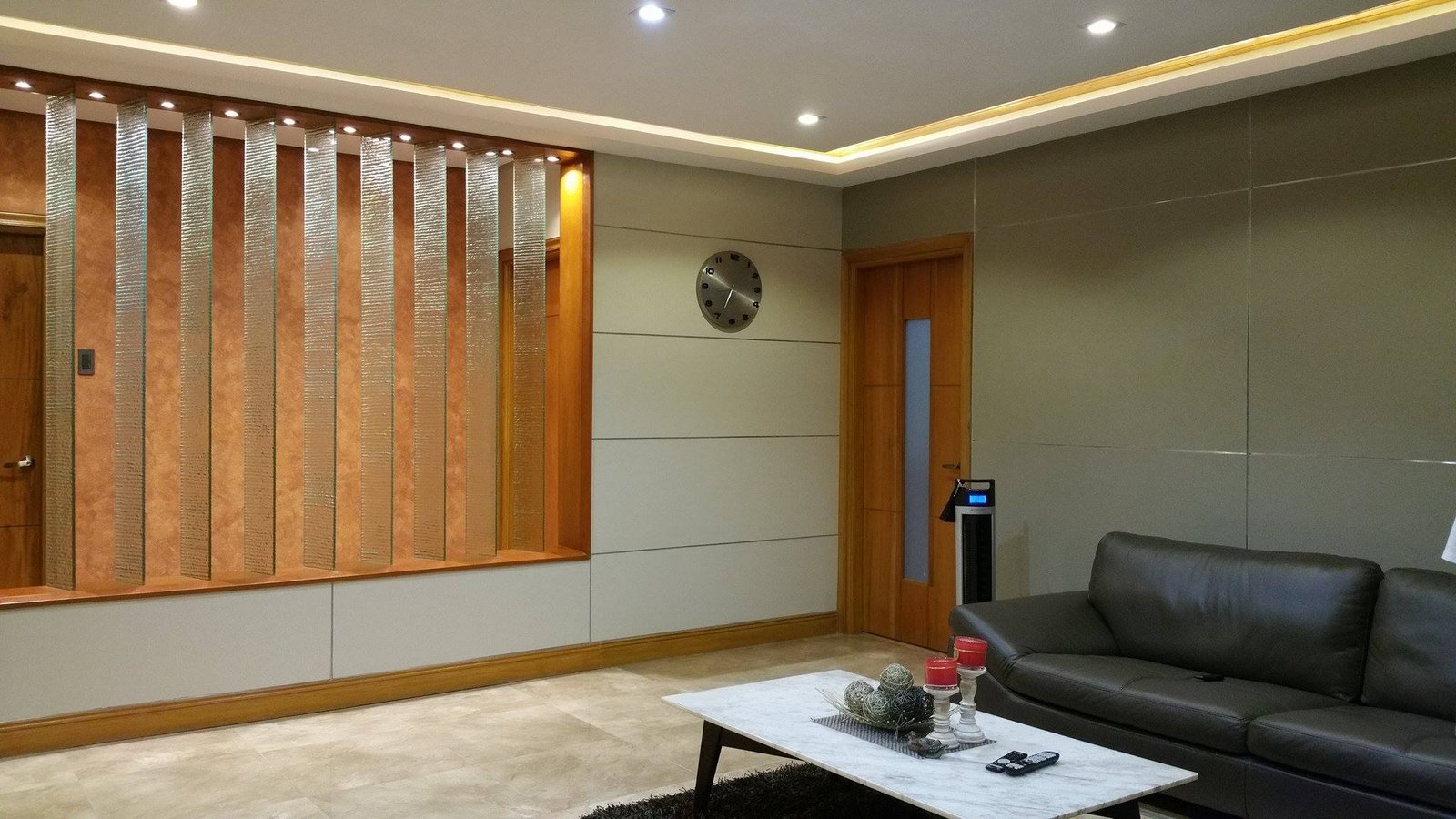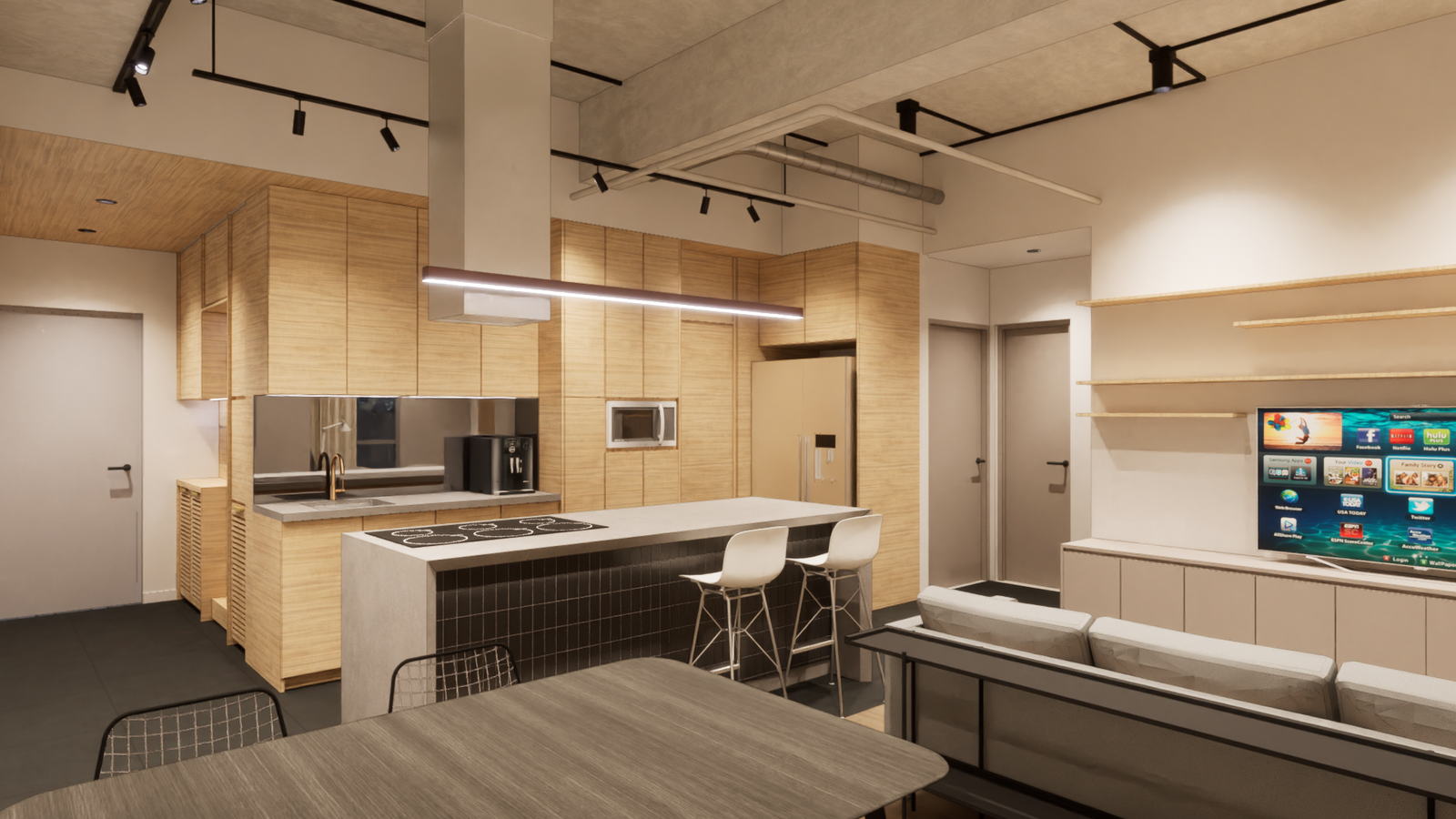What does an Architect do, how does working with one benefit you and how can hiring an architect actually produce savings & value for the client! These and many other questions will be settled in this short article today! This is the curious case of the often misunderstood practice and profession of Architecture and we are here to debunk myths and uncover truths, as explained by an architect.
What an Architect Does for You
When embarking on a construction project, whether it’s a new home, an office building, or a renovation, the role of an architect is often misunderstood or underestimated. Many people envision architects merely as designers who sketch pretty buildings. Even worse, some deem architects as just draftspersons who will draw what they tell them to draw in a computer program. In reality, architects bring a wealth of expertise and a holistic approach to the entire building process, ensuring your project is not only aesthetically pleasing but also functional, safe, sustainable, and within budget. Let’s delve into what an architect really does for you. To get a general idea, let’s go through a typical architectural service’s process from beginning to the end. This will be a general overview of what an architect can do for you during different stages of your project and some works will be add-on services that can be added to the architect’s scope of work.
1. Vision and Concept Development
The first step in any construction project is transforming your ideas into a coherent vision. Architects listen to your needs, preferences, and goals, translating them into a conceptual design. This involves:
- Understanding Your Needs: Architects conduct thorough consultations to grasp your lifestyle, business requirements, and long-term plans.
- Creative Design Solutions: They provide innovative design solutions that reflect your vision while considering practical constraints.
- Initial Sketches and Models: Architects produce preliminary sketches and 3D models to help you visualize the potential outcome.
2. Site Analysis and Feasibility Studies
Before the design process begins in earnest, architects conduct a detailed site analysis. This includes:
- Site Evaluation: Architects assess the site’s topography, soil conditions, climate, and surrounding environment.
- Zoning and Codes: Reviewing local zoning laws, building codes, and regulations to ensure compliance.
- Feasibility Studies: Evaluating the project’s feasibility in terms of budget, timelines, and potential obstacles.
- Vicinity Evaluation: Aside from the actual site where the project will be built on itself, Architects assess the immediate vicinity & where the project is situated in, taking note of the surrounding areas strengths, weaknesses, potential and how it will impact the project
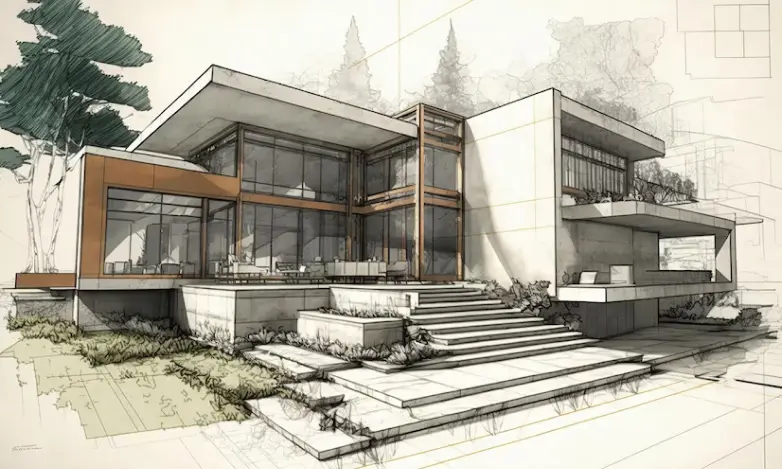
3. Detailed Design and Planning
Once the concept is approved, architects move on to fleshing out the concept through planning and detailed design. Schemes will be created and from the accepted scheme, the design will be developed further. This phase includes:
- Schematic Design: Developing detailed floor plans and schematic drawings relevant to the project.
- Material Selection: Recommending materials and finishes that align with your aesthetic preferences and budget.
- Design Development: Once detailed schematic plans are approved, more drawings like elevations and sections are produced to define the building’s layout and appearance.
- Sustainability Planning: Incorporating sustainable design principles to enhance energy efficiency and reduce environmental impact.
4. Coordination with Consultants and Engineers
Complex projects often require input from various specialists, including structural engineers, mechanical engineers, and landscape architects. Architects:
- Collaborate with Experts: Coordinate with consultants to integrate their expertise into the design.
- Resolve Conflicts: Address and resolve any conflicts between different systems and components.
- Ensure Consistency: Maintain design consistency and coherence across all disciplines.
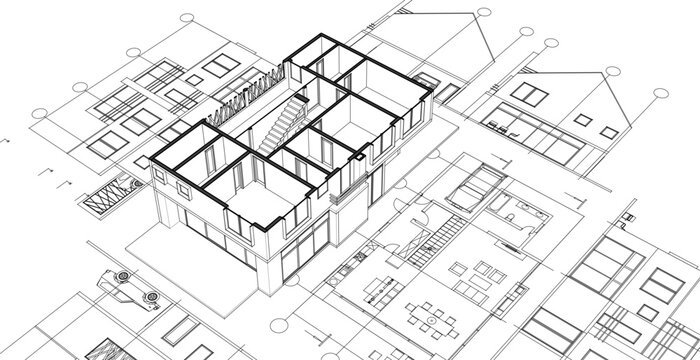
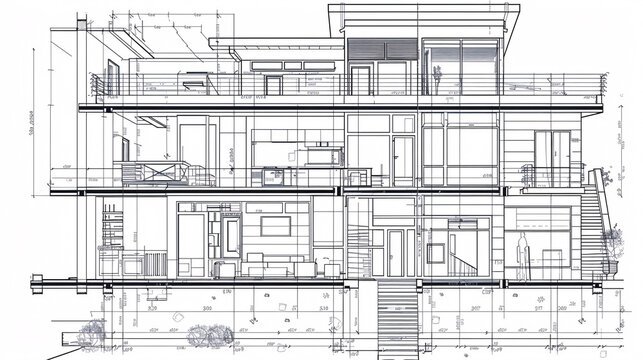
5. Technical Drawings and Documentation
Architects create comprehensive technical drawings and documentation essential for the construction phase. These documents include:
- Construction Drawings: Detailed plans, sections, and elevations that guide the builders.
- Specifications: Precise descriptions of materials, products, and workmanship standards.
- Permit Applications: Preparing and submitting documents required to obtain building permits and approvals.
6. Bidding out the Project / Project Tender
In most cases, the clients also commission the architects to facilitate the bidding process:
- Bidder shortlisting and Invitation: Architects can make recommendations of builders & contractors in the industry to make a bid for the client’s project.
- Bid Document Preparations: Prepare essential documents to allow a fair and complete bid. Answer queries from bidders and supplier missing project information or update the drawings if there are inconsistencies found.
- Bids review: Once the bids are submitted, the architect can assess the completeness & correctness of the bids.
- Awarding Committee: The architect, together with a project manager if available, form the awarding committee to help the client select the winning bid. This completes the tendering phase.
7. Project Management and Oversight
Throughout the construction phase, architects play a crucial role in project management and oversight, ensuring everything runs smoothly:
- Construction Administration: Regular site visits to monitor progress, address issues, and ensure the design is executed as planned.
- Contractor Coordination: They may liaison with contractors and tradespeople to facilitate communication and problem-solving.
- Quality Control: Ensuring the quality of materials and workmanship meets specified standards.
8. Budget Management
Architects can help manage your budget by:
- Cost Estimation: Providing cost estimates during the design phase to minimize budget overruns.
- Value Engineering: Identifying cost-saving opportunities without compromising on quality or design integrity.
8. Post-Construction Services
Even after the construction is complete, architects offer valuable post-construction services:
- Final Inspections: Conducting thorough inspections to ensure everything is completed to your satisfaction.
- As-Built Drawings: Architects may provide as-built drawings that reflect any changes made during construction.
- Maintenance Guidance: Offering advice on maintenance and upkeep to ensure the building’s longevity.
What an Architect Doesn’t do for You
Now that we’ve talked about what an architect does for you and their process, let’s talk about what they don’t do. We will delve deeper into that in this article I’ve written.
Conclusion: Working with an Architect is Beneficial to the Client
An architect’s role extends beyond just creating “pretty” designs. They are tapped to transform the client’s various ideas into a cohesive reality; advising which fit and which don’t. They provide clients with different perspectives and insights to things they would not have normally considered. They help clients navigate the complex regulatory & construction environment and guide them through the technicalities and different stages of a project. They strive for each project to cover all bases of functionality, beauty and durability and are committed to the project’s success from concept to completion.
By hiring an architect, you’re not just investing in a design; you’re securing a licensed professional-partner who will define your vision, manage your project efficiently, make your life easier, add value to your project, and deliver works that meet your needs and exceed your expectations.






